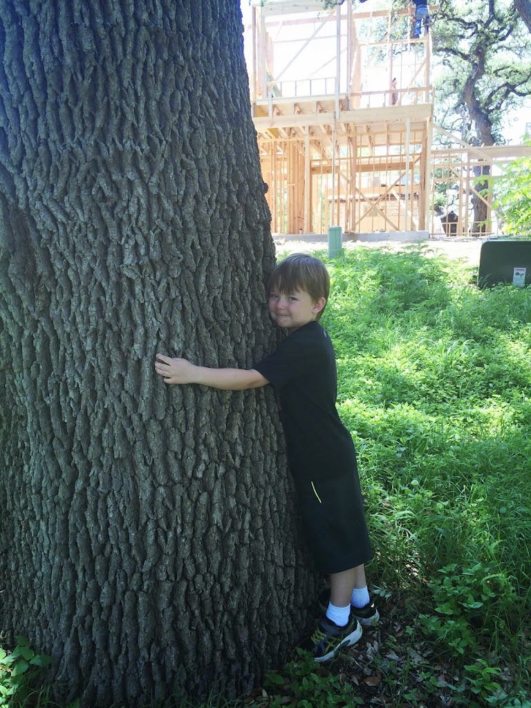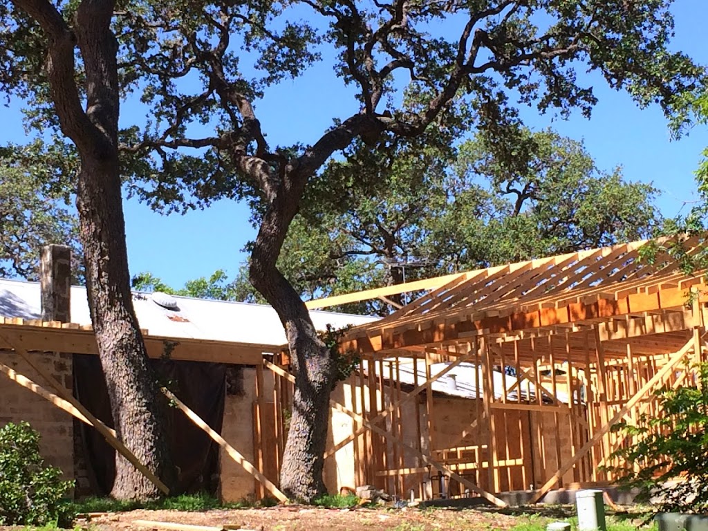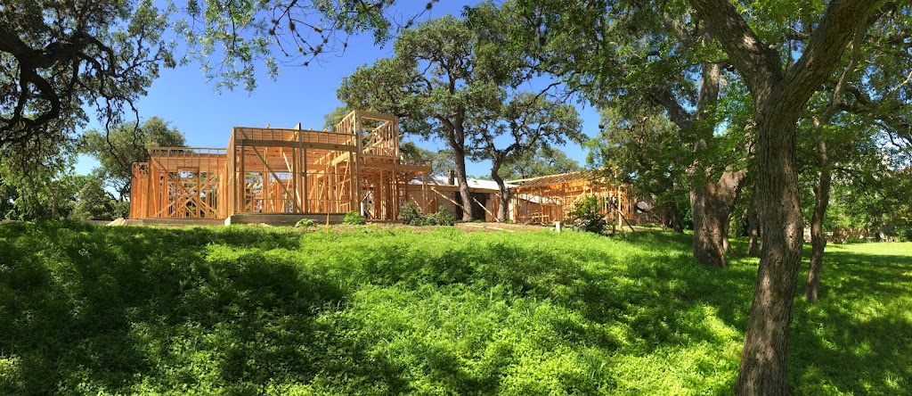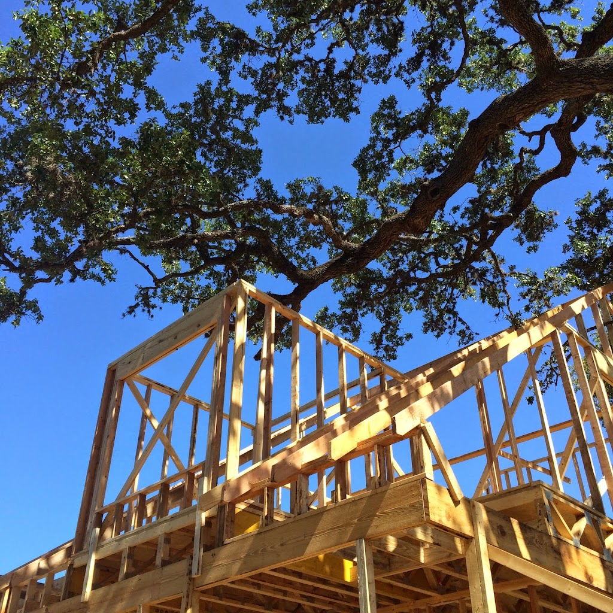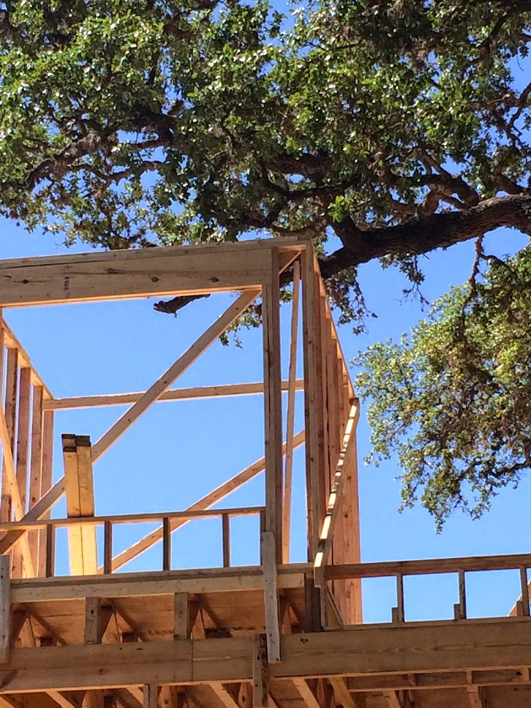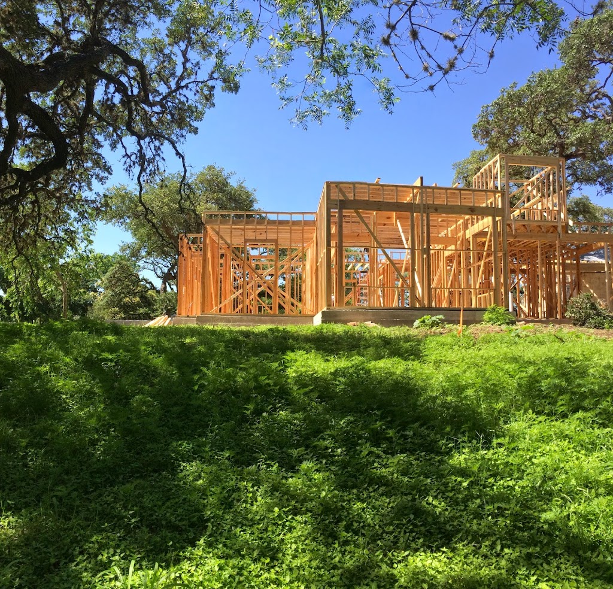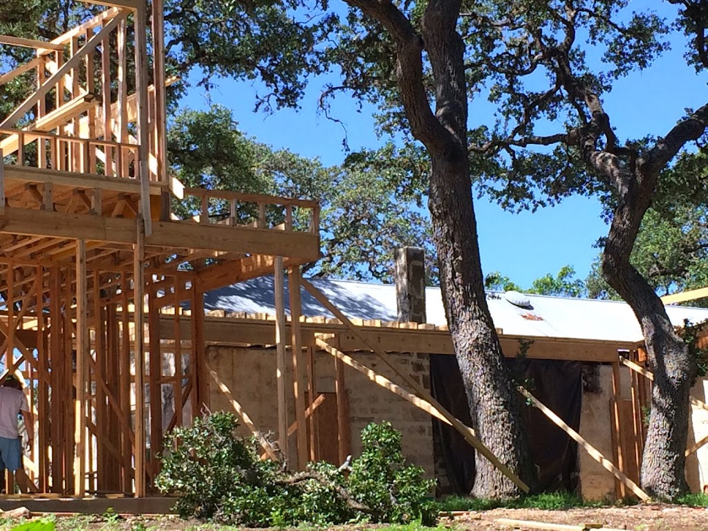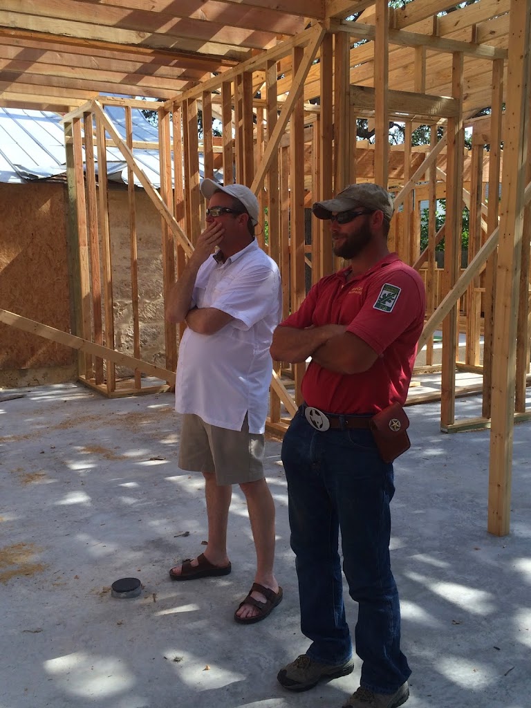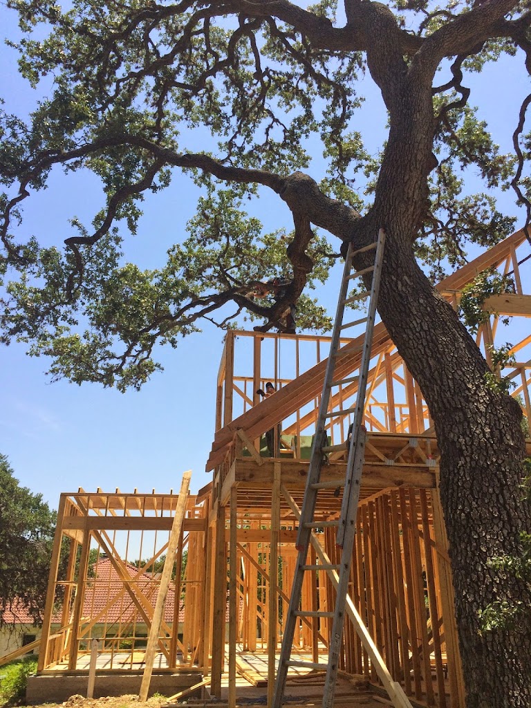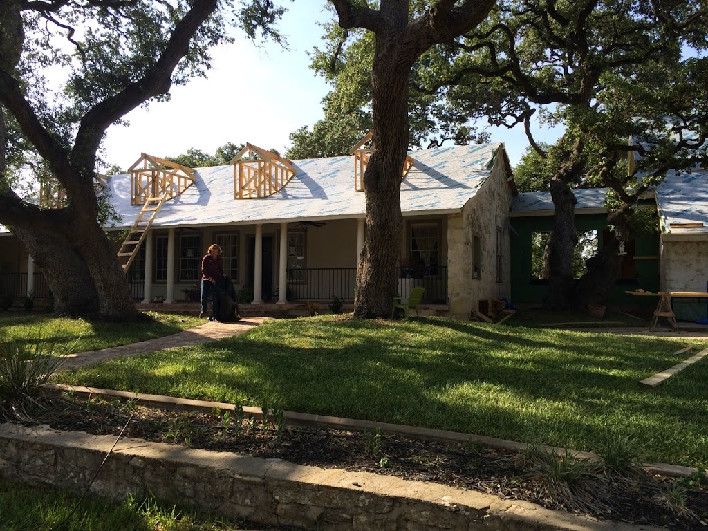Tree Hugging
Did you know that we are a bunch of tree huggers?
It’s true. We expanded the footprint of our home to try to protect the root system of our two oak trees in what will be the courtyard. Remember the “Twin Oaks?”
A few weeks ago Tucker and I were taking a look at the progress on the house. We drove around to the back side of the property down by the creek.
I drove up and looked at where Luke’s room was headed…
Whoops! Um, pretty sure a gable roof isn’t going to fit up there.
I immediately texted our builder and Scott and asked what the plan was for our sweet sister. Sister Oak. She needs a name because we were hugging her and she needed some help before her branches got lopped off to make way for a roof. Scott was in Austin for work and he said WAIT!
Well, there was already a little lopping that had happened. So, they stopped and waited.
I called our landscaper, Brady, and asked for an Arborist, ASAP.
I feel like I should play some background music here and help add to the drama.
Everyone cleared outta there! Quitting time. These crazy people said, “Wait,” they want to save their tree…
Poor Sister Oak, there are her sad branches that were already removed not so daintily for the roof.
Enter- Kevin Belter- Certified Arborist. Look, he even has the patch to prove it! Do you see the looks on their faces? This was serious business. How were we going to save the trees? Kevin was SO nice. First, our builder and I decided to make that portion of the roof a shed roof instead of a gable which will allow the tree to stay intact with only slight “modifications.” Second, Kevin strongly suggested that we be sure the electrical lines are buried far away from another oak that we dearly love. I’m thinking we need to name him Grandpa.
Above you can see Scott and Kevin discussing Grandpa. He’s probably around 6oo years old and one of the 10 oldest trees in the area. That will be our view off the breakfast room.
Lastly, Kevin has now put a special treatment on 3 of our trees closest to the construction. Interestingly, it will cause our trees to go dormant. For three years. This will help them rest and hopefully avoid the shock of being so close to a construction zone and having some of their roots ripped up for foundation and the sewer line. The Twins and the Clubhouse tree are receiving the special treatment.


That’s cute Poppy standing in the hallway where there will be windows overlooking the Clubhouse Tree. The boys have made the little shed to the right their clubhouse. (Someday my potting shed)
Back to the excitement… With no time to lose, Kevin sent his trained crew out to scale Sweet Sister Oak and carefully remove a few small branches so that the shed roof will fit up under her canopy.
Tucker was very impressed with the tree climbing he saw.
We love all of the beautiful oaks all over the front and back.
Kevin was also excited to tell us that we have a very rare tree on our property! I told you it was a secret garden. Below Kevin is showing Scott and Poppy our Anaqua Tree. Apparently if we remove the Crepe Mertle next to the Anaqua, it will get really big and a have a beautiful shape.
If you live in the Hill Country/San Antonio area, I highly recommend Kevin Belter. He is the owner of
Arbor Care and Consulting. Please click on the link and see all of his services. He is also an Oak Wilt specialist. Oak Wilt is a huge problem in our area. We need to all work together to Save Our Trees! I told you that we were tree huggers! For our landscaping we use Brady Lawn and Landscape.
Brady and his wife Vanessa are our friends and Brady does great work! He’s going to have his work cut out for him helping us get the yard back together after the construction is over. He and CoCo (my friend and Landscape Architect) will have to help us figure out the best way to have a courtyard that is tree friendly for the Twins!
Above is a view of the courtyard from the hallway where there will be French door sliders.
Below is a view of what the hallway looked like a couple of weeks ago.
Here is Scott looking out of the little study alcove by Luke’s room. I didn’t go up on this visit because the real stairs weren’t in yet.
Framing Framing Framing
Starting to look like a house. These windows look into the hall, laundry room and Scott’s closet.
Here’s the kitchen in the framing stage.
Kitchen, looking towards the fireplace.
Here’s the hallway. No stairs yet. The boys are having fun making things with the scraps they find.
Looking toward Tucker’s room with the hall on the right.
Here I am standing inside the courtyard. He needs a name. I guess he is Brother Oak.
We were praying that we could get about 3 straight days of sunshine for the roof.
Looking toward Tucker and Luke’s rooms.
And then we stayed away for a few days and ta da! Sunshine=Roof!
Above you can see the work in progress. On the left are the new beams to support the new roof. On the right you can still see the old split cedar beams going across.
On the new section, it was probably a bit easier. Ya’ think?
Gratuitous Tucker photo.
Visions of reclaimed timber danced in my head…
Alas, there was really nothing worth saving.
Except a handful of square hand forged nails! They will look great with the antique tools I’ve found on the property and the antique files that we found inside the walls…
It’s beginning to look a lot like Christmas… That was when we hoped to move in.
Sorry y’all, he’s cute. What can I say?
Mimi and Tucker are looking out at the geese that are right outside Scott’s office windows.
The hallway is starting to look like a hallway!
Grandpa is looking good.
Looking at the courtyard, I can squint and see the gas Bevolos glowing, can you?
We are going to use a combination of building materials. This side will be a combination of painted brick and a rock chimney. Well, that’s the plan. Today. We will also repeat elements from the front porch. Reclaimed Old Chicago bricks for the floor, round columns, blue bead board ceiling, and the same bell jar ceiling fans.
This is a view of Scott’s office and what will be the private screened porch off of the master bedroom.
This will be my view out of the kitchen window.
And… just like that, we almost have a new roof. We are adding dormers as you can see.
Chris, our builder, is always working!
A close up of the new dormers.
Above is the most recent picture I have of the hallway. Can you see what is now built? Stairs! This means that I can go up and check out Luke’s suite!
Here is Luke’s window overlooking the creek. This is the window, that sits under the branch, of Pretty Sister Oak who was causing all of the trouble and gave us a new roof style.
Below you can see Scott standing in front of one of Luke’s closets. This boy has two closets. This is a good thing because he has almost as much hunting gear as that guy you see in the white shirt!
The photo above is taken from the opposite direction in Luke’s room.
Above you see one of those happy little accidents. At the top of the stairs there is enough room for Luke to have a little study area looking out toward the front of the house. I’m telling you, Tucker is going to be counting the days for Luke to be old enough to head to A&M so he can take over the pad.
And now I will close with our three “opportunities” for creativity…
This window will be inside our house. The rock is much shorter than the hall ceiling. We actually have a cool plan for this little number so just you wait…
Below are two unique opportunities for me to do a little mental gymnastics/design work.
The first photo is the powder room by the kitchen and mudroom. The doorway is going to be tricky. I think we have it figured out but it is certainly not what I had planned. The last photo is an alcove that will house my HIDDEN coffee bar in the master bedroom. Hidden how, you might ask? Hmmmm… I might ask the same thing! Currently I am leaning towards retrofitting an antique armoire with a tiny sink and a hole for electricity that can hold my Nesspresso and a little fridge. I’ve been searching for something pretty and reasonably priced. That is going to be a challenge. I just don’t want a sea of doors or wood and built-ins for the master bedroom. You can have a thing planned on paper but seeing it in front of you can really change it up.
Ok, so, you are all caught up. As of yesterday. Things are really humming along. It is so exciting and consumes a lot of our time as a family. It keeps me up at night, but in a good way.
Thank you so much for taking the time to read my blog. It has been fun hearing from y’all. I so appreciate your sweet comments on the blog and on Facebook.
Happy 4th of July! I hope you all are able to enjoy it with the ones you love. We are all so blessed to call America our home. Land of the Free, because of the Brave!
