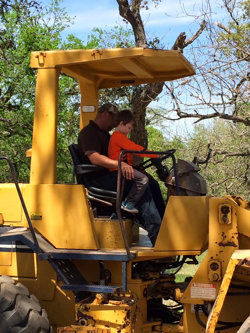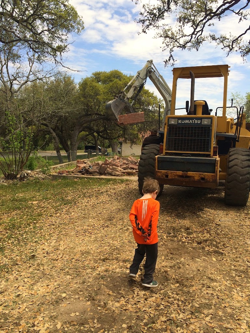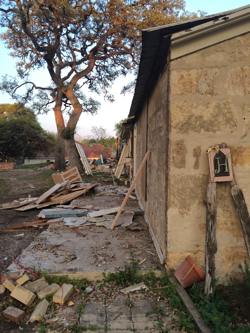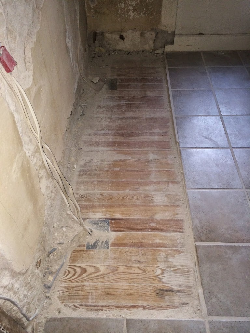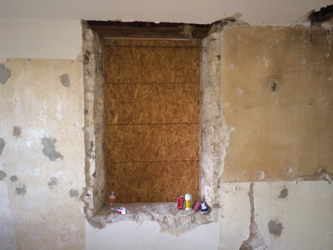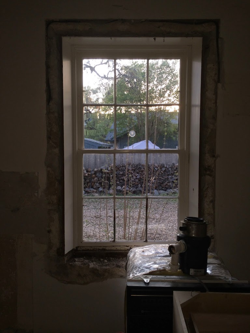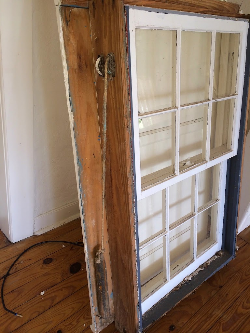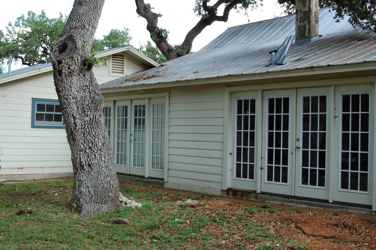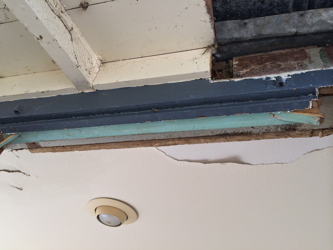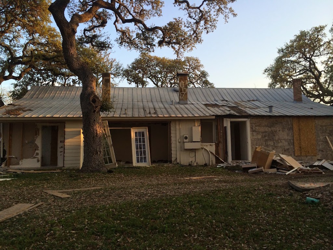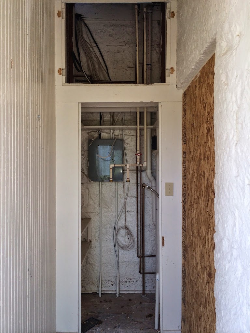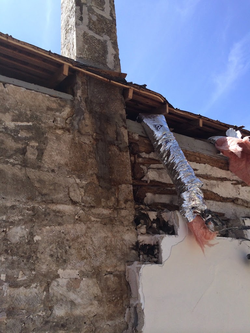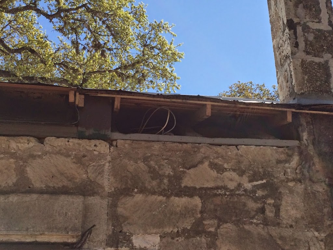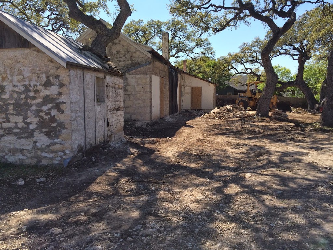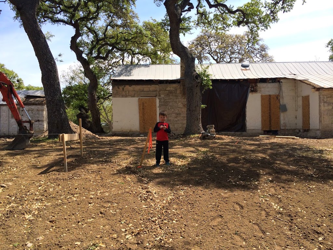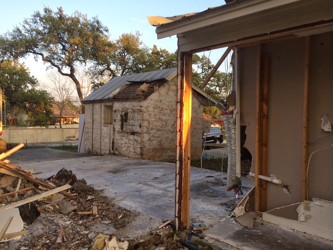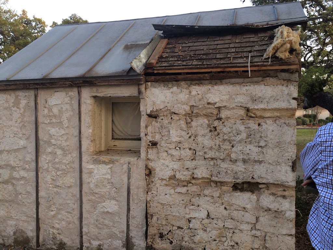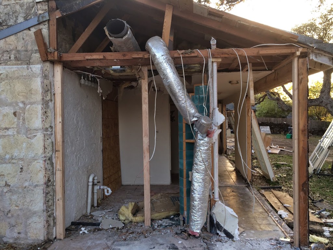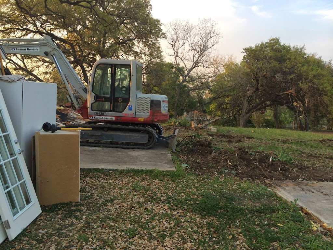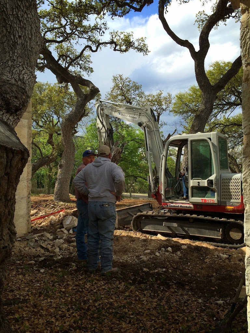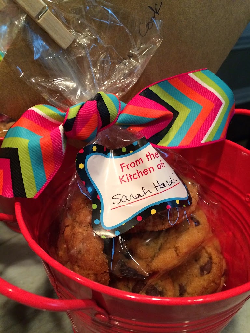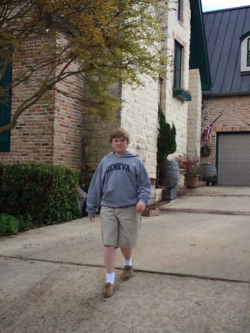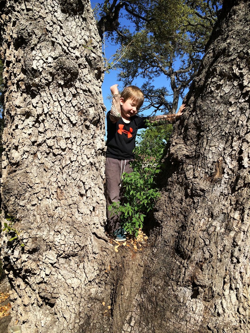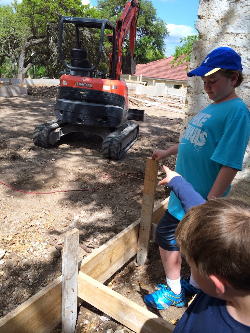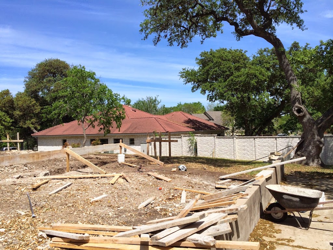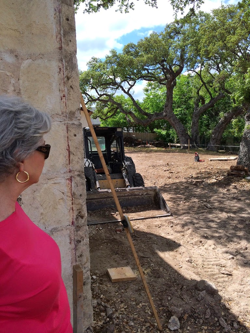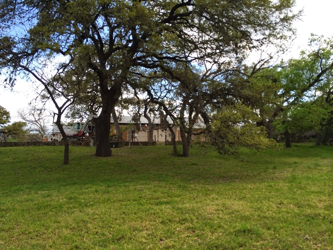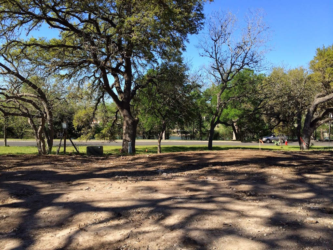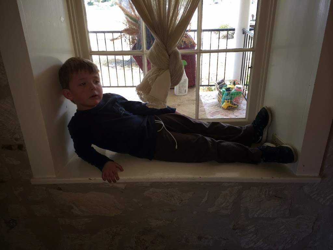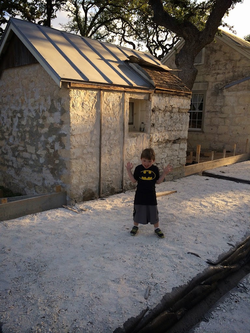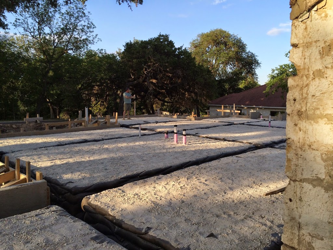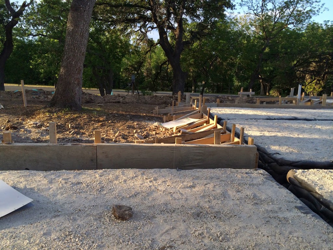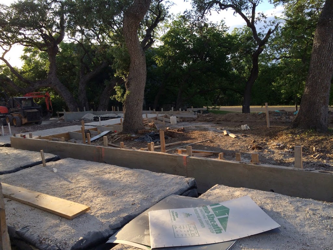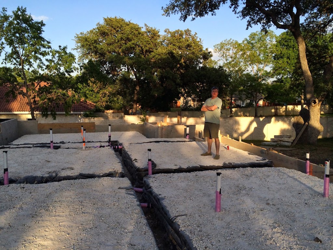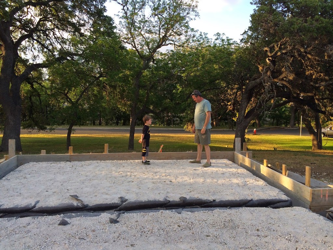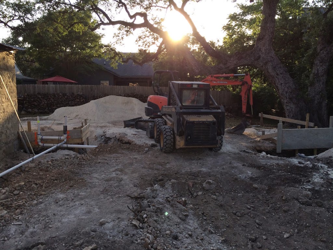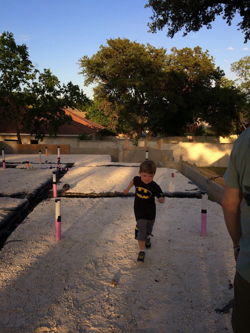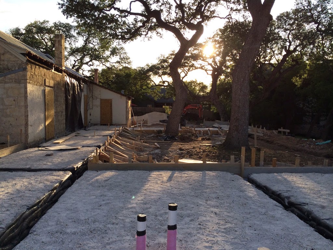
I think it’s about time I catch you up!
 |
| There was a very good reason for the delay since my last post. |
 |
||||
| I really meant to get one post in before we took a little trip…best intentions. And now back to reality! So, in my last post I promised that I would finally show you some exciting construction photos! It’s time to catch you up to the present day. The first thing that had to happen was for the fabulous excavation team to come in and pull off all of the additions that have happened in the more recent past. I hope you will be able to tell from the photos what is going on. We have basically torn off a bed room, 2 1/2 bathrooms, a laundry room and the hallway. What remains is the oldest part of the house. There have already been some discoveries and some changes that need to be made. Are you surprised? Have I mentioned that we have never done anything like this before? I think it is good. We are dumb enough not to be scared but smart enough to have hired a great builder and architect who are walking us through decisions and changes when they arise.
The laundry room or back enclosed porch is gone. You can now see the rock building better. We will leave the rock wall exposed in the new kitchen and the 1/2 bath. The stove will sit against the rock wall. I think it will make a nice backdrop and accent to the kitchen. The footprint of the 1/2 bath will be in the kitchen but the doorway will open into the mudroom/butler’s pantry because well, do I need to go into that? Anyway, the rock wall in there should help make the room feel special and like it belongs in the space. We are planning to have a wall mounted fixture with some kind of old vessel for the sink. I’ll be looking for that soon I guess. 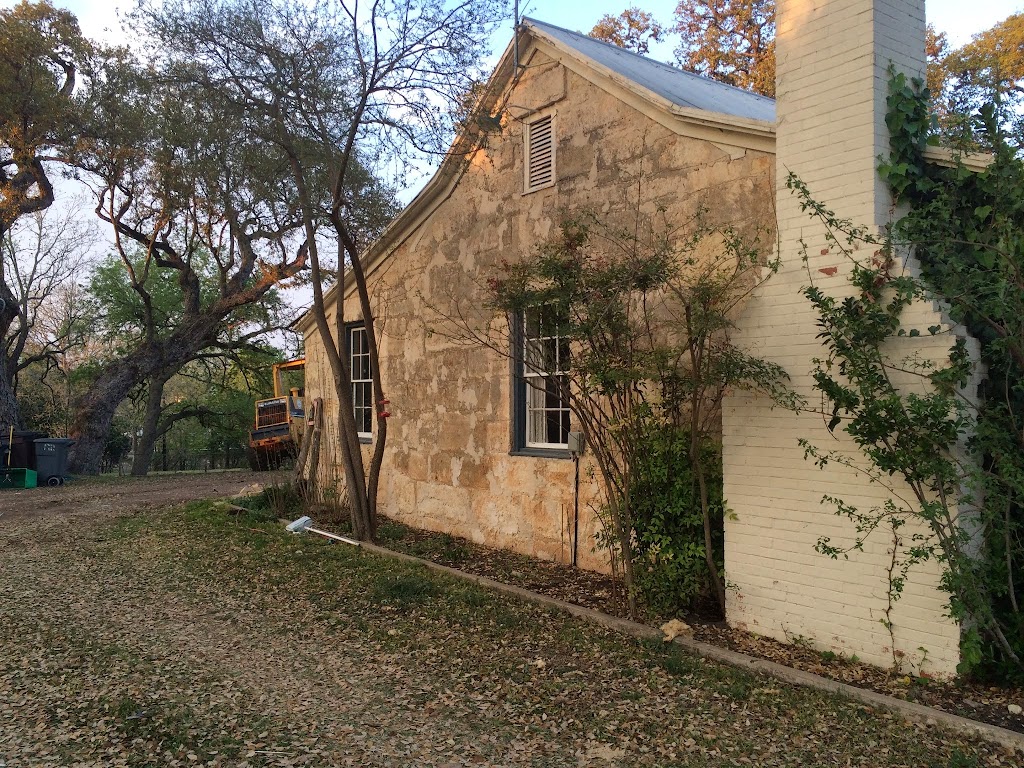 The porte-cochere will be along this path. The 1st window in the photo will be removed and become the doorway (Dutch door of course) into the mudroom. On this side of the house will be my craft room/home office. I have dreamed of a place where the kids and I can do projects. Not just the kitchen table. A room were all of the supplies can be neatly stored with a door. A door that we can close and hide the mess when necessary. A place big enough for my sewing machine and a surface that can hold a tri-fold board with all the supplies at our finger tips. I may pay a bill or two in there so that’s where the home office part comes in. Something else I’ve always wanted is a banquette. There will be a bump out from the kitchen on this side for a sunny banquette as well. I am truly building my dream house. A craft room and a banquette. What else could a girl ask for? Except maybe a huge closet… The porte-cochere will be along this path. The 1st window in the photo will be removed and become the doorway (Dutch door of course) into the mudroom. On this side of the house will be my craft room/home office. I have dreamed of a place where the kids and I can do projects. Not just the kitchen table. A room were all of the supplies can be neatly stored with a door. A door that we can close and hide the mess when necessary. A place big enough for my sewing machine and a surface that can hold a tri-fold board with all the supplies at our finger tips. I may pay a bill or two in there so that’s where the home office part comes in. Something else I’ve always wanted is a banquette. There will be a bump out from the kitchen on this side for a sunny banquette as well. I am truly building my dream house. A craft room and a banquette. What else could a girl ask for? Except maybe a huge closet…Here is another view of the area that will become the wall of the kitchen and bath.
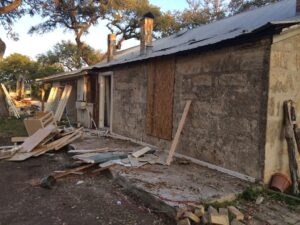 In the old kitchen we discovered the same beautiful heart pine floors that are in the dining room! Can you believe that someone covered these with that tile?? Of course you can. How many times has that been the fun discovery in one of these old homes. I am just excited that it got to be one of my discoveries too. Of course that means more changes. This floor was going to be brick. Below you can see a window that has been removed. We will reuse it in the living area and the space will become a doorway into the kitchen.
This window will become the Dutch door leading to the porte-cochere. It will be designed like a porte-cochere but will technically be a carport. We won’t be calling it a carport for two reasons. I don’t like the sound of carport and the design will look like you can keep driving through. Just please don’t keep driving through or you will drive into my 200 year old oak tree and into my neighbor, Elfie’s house. But anyway, it’s a porte-cochere. And in case you were wondering what the heck? Please click here. Above you can also see one of the windows we removed. How cool is that? You can see the old pulley system that is inside the window. That’s a weight at the bottom. Swoon. The City of Boerne is so excited that I am not energy efficient, I’m sure. I am also sure there are some who can resist wavy glass. I for one, am not one of those people. God bless Scott. This is a before photo. All of this area has been torn down. Everything with siding is gone off of the back. Some interesting things have been exposed like old colors that the house has been. Not just Holly Hobby blue but also a lighter pretty blue.
A LOG CABIN! Just call me Laura. As in Ingalls. 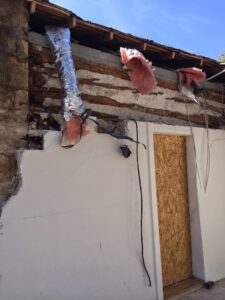 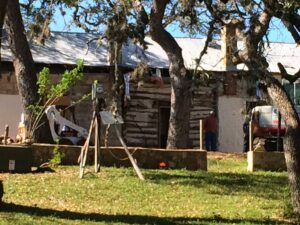 Once they found the log cabin, a new group of guys came in and carefully pulled the rest of the old wall away to uncover one whole side of well-preserved log cabin. The log cabin will be exposed in our hallway. It has changed the design of our wet bar and our built in reading nook and bookshelves but I think it is worth it.
If you look very closely you can see the original wooden beams. The log cabin has been covered in tarp to protect it for now. Goodbye wobbly uneven poorly insulated bedroom. I won’t miss having to watch TV with my head cocked to the left. A bit of the old building that was covered up. You can see the wood shingles that were there first. Goodbye ugly Kickapoo bathroom. Excavating can be loud work. I’m not going to lie.
Do you think they are discussing how crazy we must be? What about the neighbors? I think they may be going a little crazy by now with all the noise. They say that good fences build good neighbors, or something like that. But do you know what can build even better neighbors than fences?
Chocolate Chip Cookies! In true Southern style, a handwritten note and some home baked goodness. I am hoping my neighbors forgive the mess. And the noise. But really, who can resist such a handsome delivery boy?
Tucker is designing and dreaming of his tree fort that will fit perfectly in this tree. This is the one that will be at the end of the porte-cochere. Drive safely!
When we left, it pretty much looked like this. Here is a view from way back by the creek. And here is a view looking out toward the creek. Tucker was over it. There wasn’t much new to see. We left town for a week.
Look! Something new to see! Here I’m standing by the little building and looking toward Tucker’s room, bathroom The house will be U-shaped. The trees are in the courtyard. Scott is standing in the closet of my dreams. Here Scott and Tucker are standing in Scott’s office. He’s saying, “This is Daddy’s room. Only Fox News on this TV.” This area will be kitchen and living room. Tucker is running down what will be the laundry room. He had so much fun leaping over the gaps. Looking toward the courtyard from Tucker’s bathroom. To the left is the long hallway.
So that is it. You are all caught up. This is what the house looked like on Thursday. Now I need to really start finalizing my selections. We’ve ordered doors and windows for the exterior of the house except for one antique stained glass window I will be hunting down this week. Any ideas?
I hope you enjoyed getting caught up on the house. Now I need to go oversee 3, that’s right, THREE end of the year projects being done in our little casita where we are living. That’s not to mention the homework. I can’t wait to have my craft room. Luke can’t wait for summer. Fortunately for Luke, summer will be here first.
|

