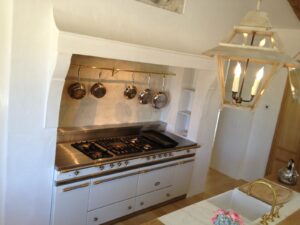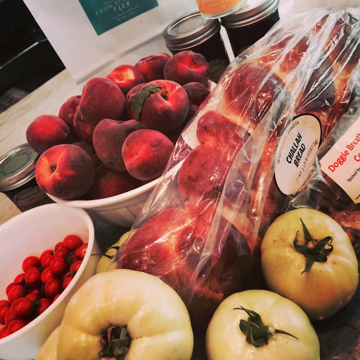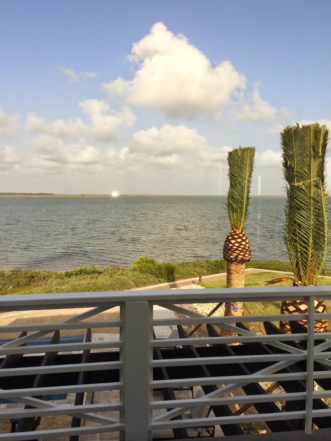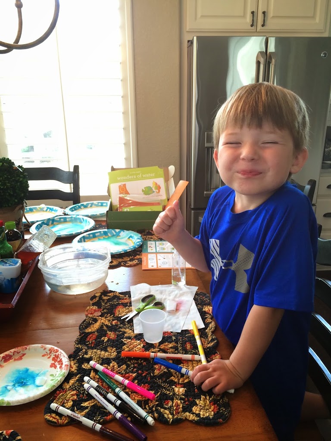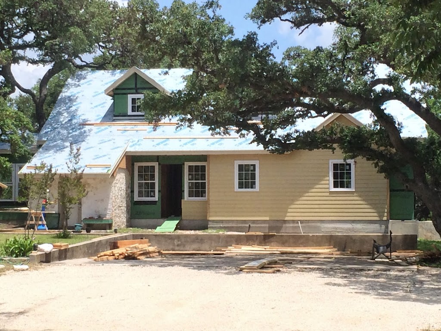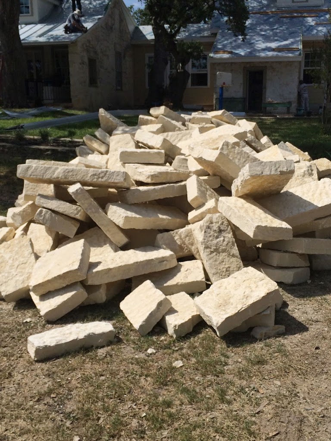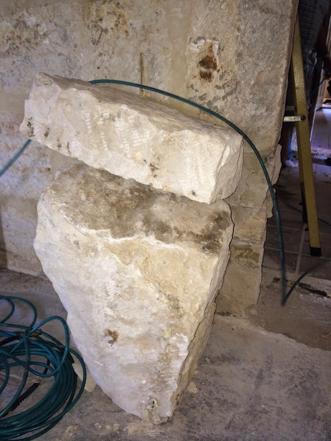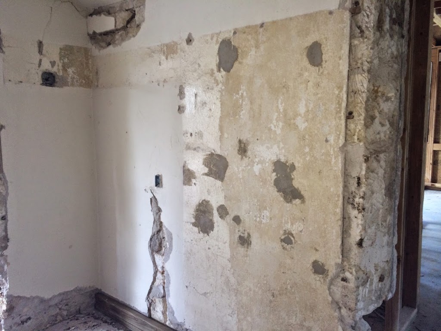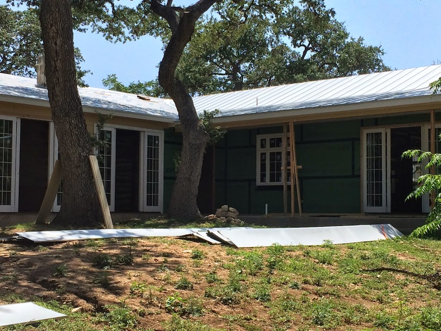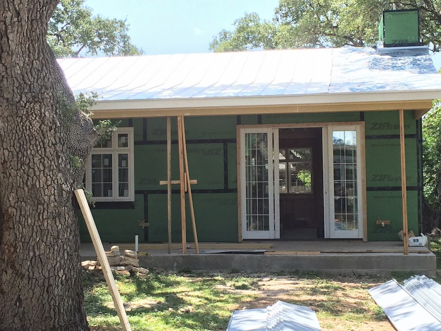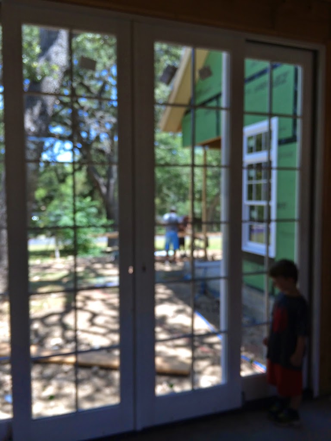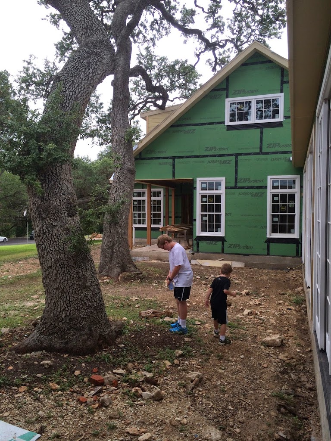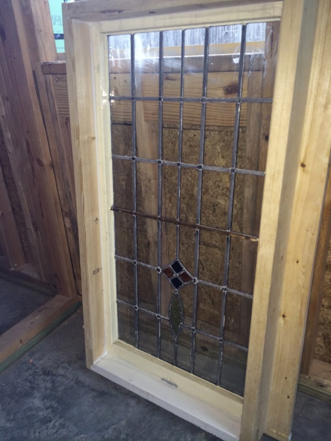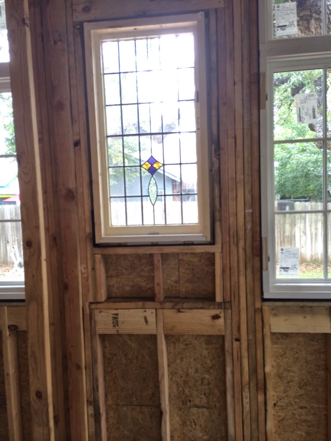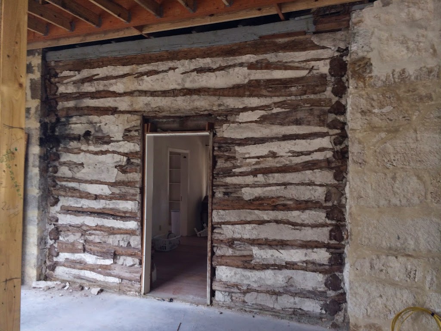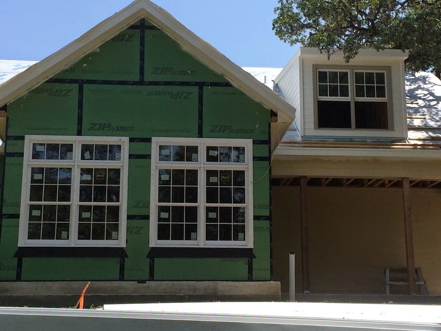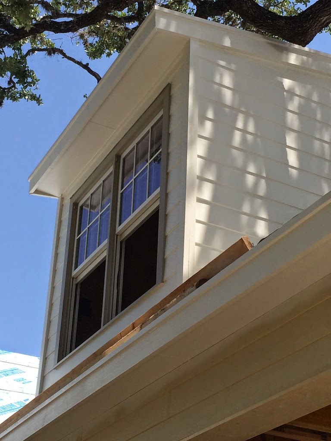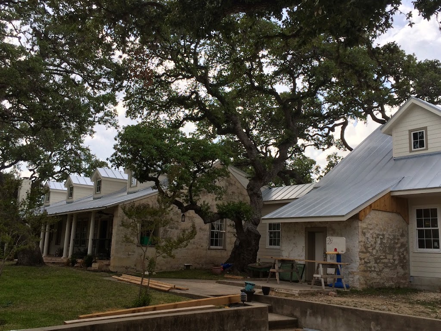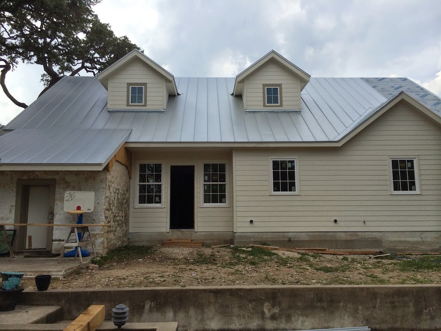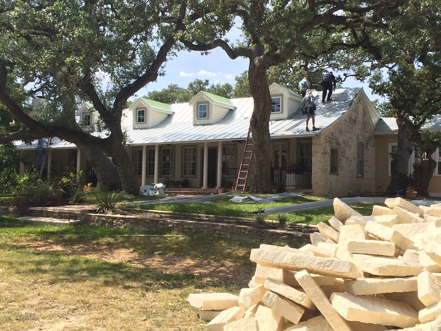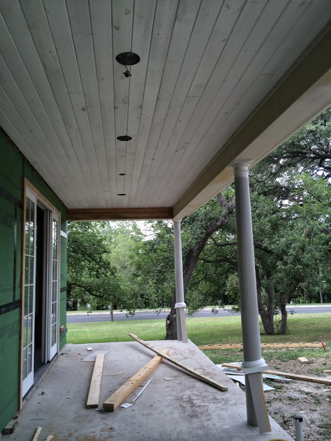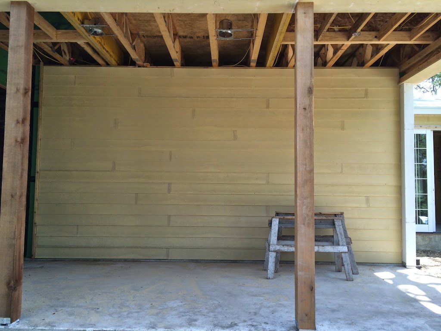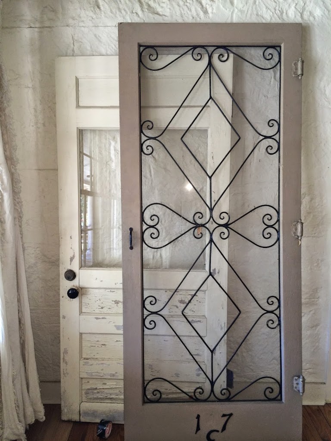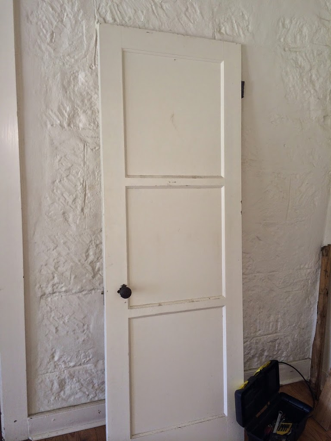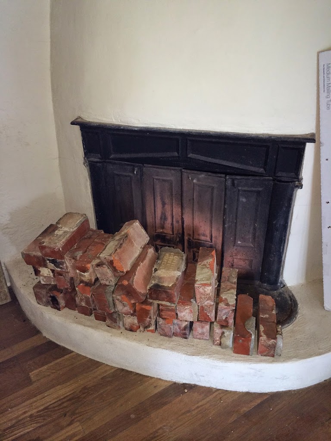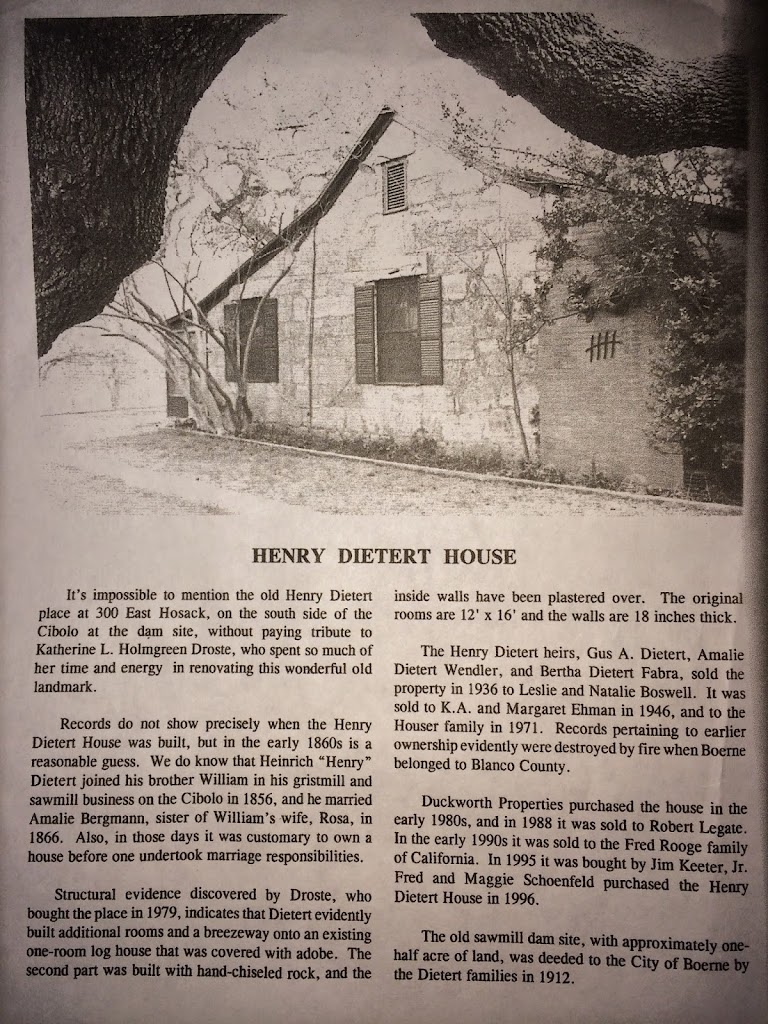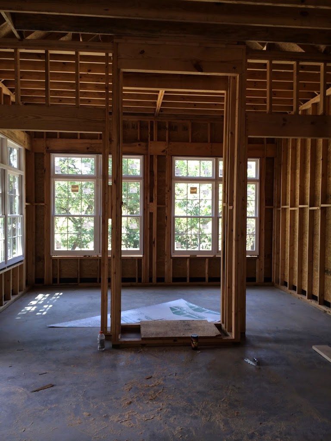Dog Days of Summer
It has been a while, hasn’t it? Summer has a way of flying by. Way. Too. Fast. We’ve been busy doing not too much. There’s been lots of pool time. There were fireworks of course. Lots of fireworks…
We have enjoyed our local Farmers Market.
Which led to this:
And this:
That’s Luke having his first fried green tomato.
Summer is blissfully long and so sometimes you need a little vacay…
And sometimes you need to get creative.
Speaking of creative… I can’t describe the pure joy of watching our dream home come to life right before our eyes. I have pinned, I have lost whole afternoons on Houzz, I have bought magazines and design books. I’ve taken trips and photographs. Scott and I knew what we wanted to do with our house. We did our best to explain in our laymen’s terms to the architect and our awesome builder did a wonderful job translating for us;) Still, looking at the 2-D house plans left me hoping that we had explained correctly. Now as the dog days of summer have dragged blissfully along, our dream home is really coming to life. Ever so slowly, it is coming to life.
We got some dormers and siding.
We added dormers to the old house. I know, I know, not very German. Stick with me. It will all make sense as the house comes together.
The facade of the original house has a combination of siding, rock, and painted brick. We will be using all three elements in a way that makes sense on different portions of the house. This will add visual interest and also will be a continuation of what is already there anyway.
Here’s some of the rock. Our original rock is hand chiseled. There are some massive rocks in the old structure. As a matter of fact, when they cut the doorways in the mudroom out of what were once windows, we found some HUGE rocks.
As usual, photos don’t do it justice. I also found out that these rocks were left over from when the
original court house was being built!
This wall will be lockers in the mudroom. Look how thick the walls are!
These will become the ceiling for the back porch. We chose the exact same style that is on the front porch. Keep reading and you will see them installed…
We’ve had lots of meetings. Electricians, master carpenters, our builder, tile companies, plumbers…
Some meetings can go long. I have learned to come prepared.
So much goes into building a house. Literally. There are wires everywhere! This is where the dog days do drag on. Sometimes you go and there are so many people working so hard and yet, it looks the same as it did yesterday! This may be true and yet, we are all busy. Busy making decisions.
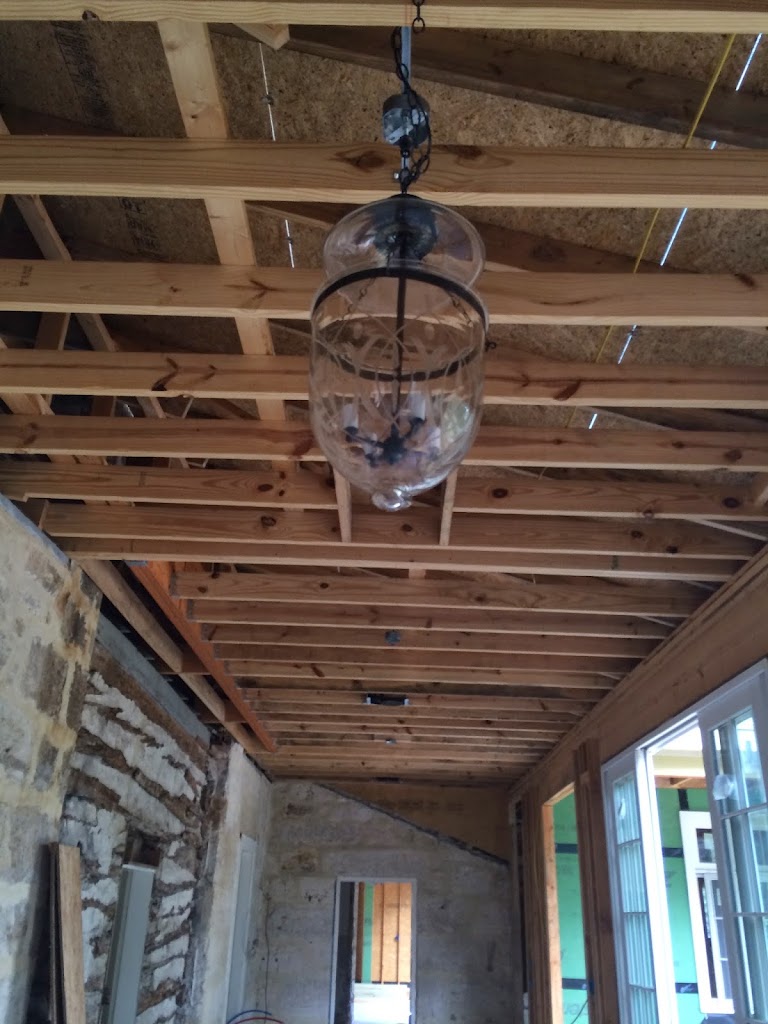

The bell jar was ordered to make sure we have the right size. Eventually, they will be hung all down the hall. The two old barn lights were taken down. We have decided to use them for the outdoor shower. I can’t remember if I’ve mentioned Scott’s outdoor shower? I have my parents to blame for this! They have one and Scott loves it! Ours will be off of the master bathroom. We will have glass doors leading out to it and of course a wall all around it for privacy. There will also be a gate to the outside so my grungy hunter can come home and clean up before entering our gorgeous bathroom.
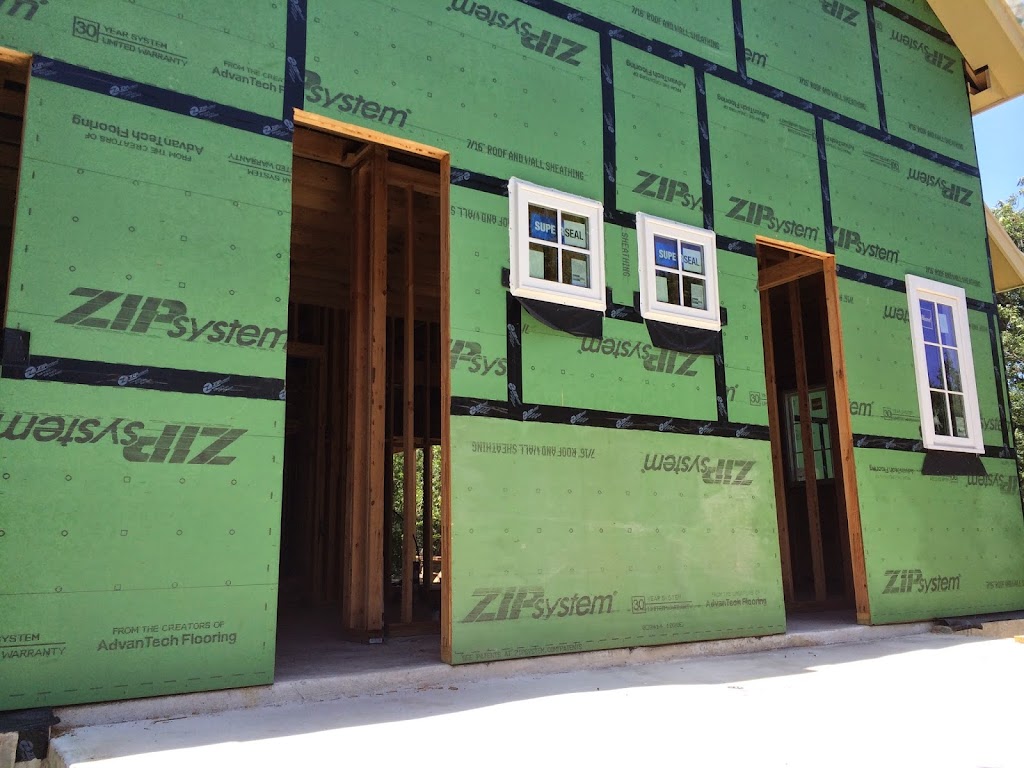
So the two barn lights will go over the doorways.
Look, there are windows! We have windows and doors now!
Remember the stained glass window from Old is Better than New?
Now that we have windows and doors, the tarp came off the log cabin.
Not only do we have siding up, but the painters have been busy too!

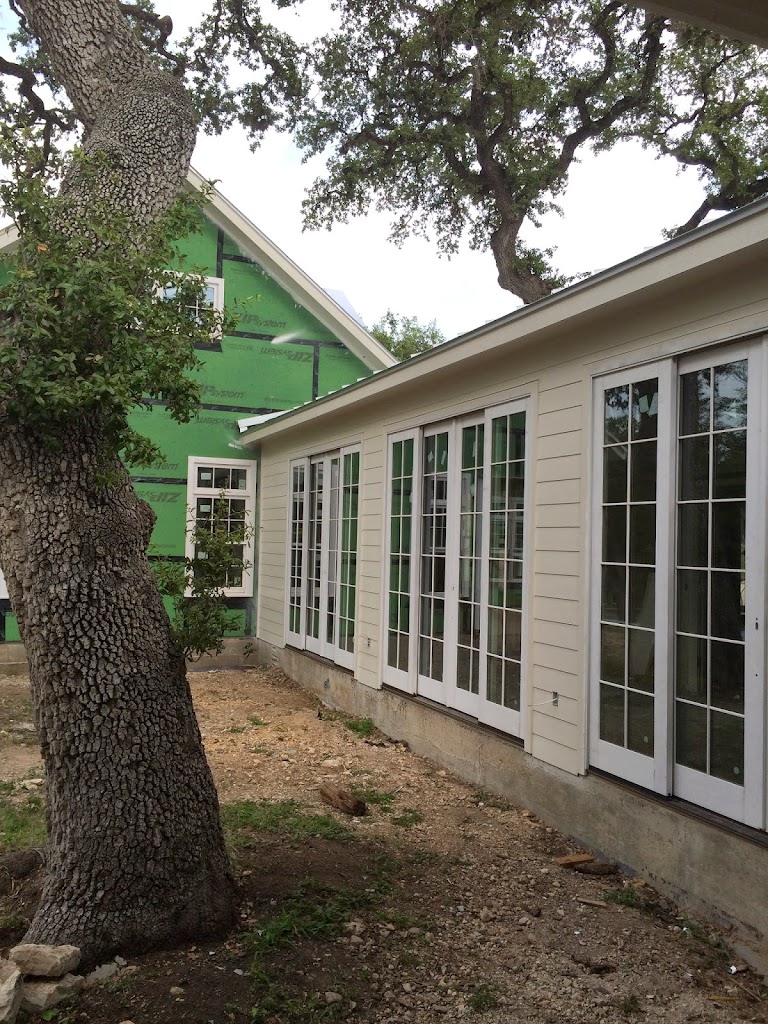
So much thought goes into the smallest detail. For example, the doors came with the wrong trim. It had to be redone to match the window trim which matches the trim from the original part of the house. There will be gas lanterns all the way across these sliders.
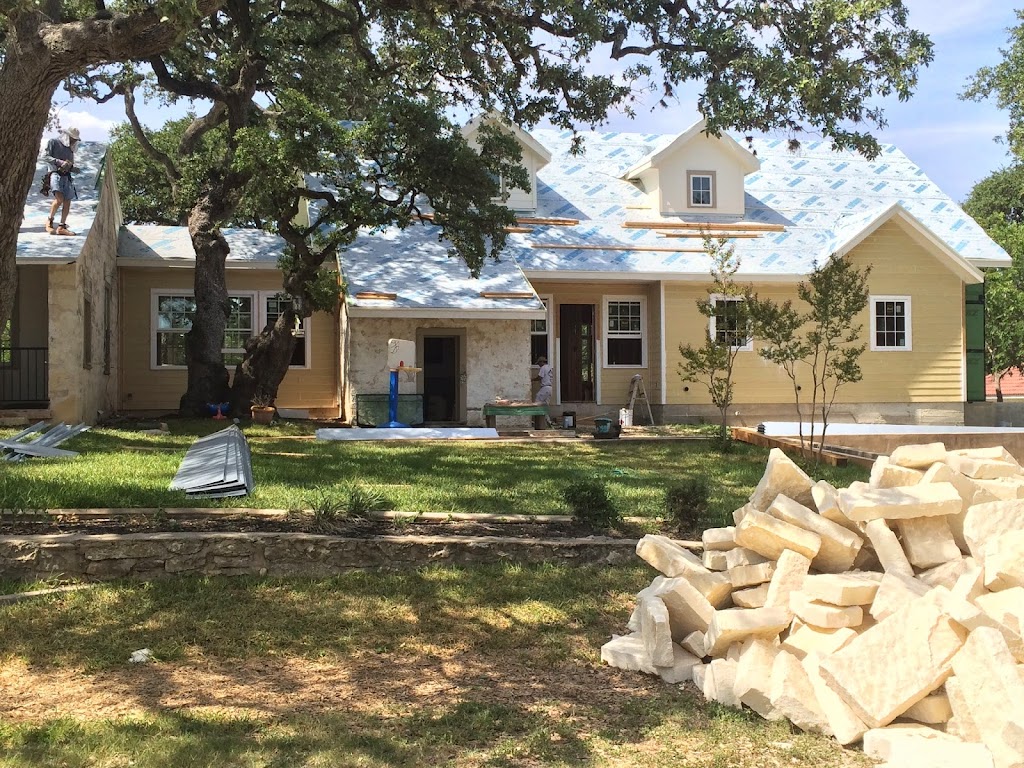
There will also be a gas lantern hanging from the “Café du Monde” bracket which will stick out from the side and light the entrance to the doorway that you can see open in the new section. I am super excited that we are able to bring natural gas in from the city. No propane tanks for me!
And then one day, I came by the house and we have a new roof! It is so beautiful!
Is that a silly thing to say?
As promised, here is the back porch under construction. See, they have added the ceiling and the same columns that we have on the front porch. We will have the same ceiling fans out here as well as the Bevolo lanterns around the courtyard. In fact, we ordered them today!
This window is a reproduction of the antique windows that we had in what is now the mudroom. The windows were too rotted to reuse but we had them copied exactly and we reused the wavy glass. The pair will sit on either side of the fireplace with window seats underneath. We have had several ideas about the fireplace. Rock? Brick? Reclaimed wood? Have to have a hearth big enough to meet city building codes! One day when we were shopping for flooring, we found the most gorgeous handcut fireplace surround. It was a reject. Scott and I decided to give it a home.
I think it will play beautifully off the limestone wall on the opposite end of the room. I also had them bring in some Calcutta Gold to make sure it would look pretty in the same room. Perfection!
Below is the beginnings of the screened in porch off of the master bedroom. I had them reinforce the ceiling for my large (not quite a bed) swing. We also had the electricians move the mount for the ceiling fan to be off center to accommodate the chain for the swing.
It will be something like this. We will put the swing on the left of the porch and then there will still be room for a sitting area under the ceiling fan on the right side of the porch. Again, same ceiling fan that is on all of the other porches and same flooring as well.
Remember the door we found at Old is Better than New? It will also be off center so that the view of the creek won’t be obscured by the door. We are reusing the door behind it for my craftroom. The door on the right is going to be the door for the powder room. They both have the original hardware. You can’t see it but on the other side of each door is the old rectangular hardware. Love it!
We still have two stacks of old brick that came off of two different chimneys and this stack of limestone. The limestone slabs were used as steps on the front of the house.
They may be steps for the outdoor shower eventually.
Do you think the Dieterts had this much fun building their house?
That is the most random shot of our house.
I wonder why the photographer didn’t shoot it from the front?
Look at the shutters. Those aren’t there anymore. Funny, I had planned to have shutters on the house but I love how clean it looks without them so much that I think we will leave them off.
We have a few other tricks up our sleeve. Scott wanted a double sided fireplace. That is pictured below. His office will be on the other side of it with French doors flanking the fireplace.
I have not bought another French antique…yet. We are currently on the hunt for a painted French armoire that can hide my coffee bar and mini fridge. This is a contender but I think I am going to wait for Marburger. It is really just around the corner! I also need to find an antique chest for Tucker’s sink if possible. We found a great chest for the 1/2 bath. A store in town is having a huge sale and we lucked out to find the perfect sized chest back in a corner. We will have a bowl sink with a wall mounted faucet. Of course I forgot to take a picture…

And last but not least, we purchased our stove today. I am in love love love with our stove. It has been added to the “production line”. It will be built just for us. We have agonized over each detail. I even visited a friend who has one very similar. I’ve become email buddies with the sales rep, Victoria, who offered to get me a private tour of the factory next time I’m in France. Worth a trip, right? We bonded over our love of rose and really all things French.
This is the range shown in the kitchen at Patina Farms but not the right color.

Here is our color (of course the computer is not exact) but not the right color knobs. We went with polished nickel because that’s what we have in the rest of the kitchen. I tried to convince Scott that brass is BACK but he said no thank you very much. It is exciting and scary to make big purchases like this. We took a very long time deciding on the configuration, color, size… I think it will be awesome! See you in January Sully;)Hope you enjoyed this rather long post. I can’t believe it has been a month! We love our summer and are trying to appreciate the last month as best we can. It’s hard not to feel the tug of school being around the corner so I am going to try to help my boys soak up as much relaxation, fun and adventure as possible this last month before we have to get back on a schedule!Thanks for reading!





