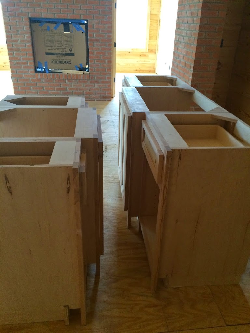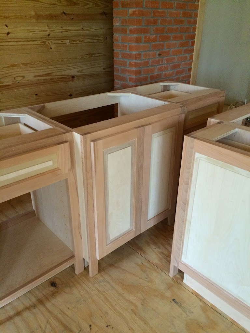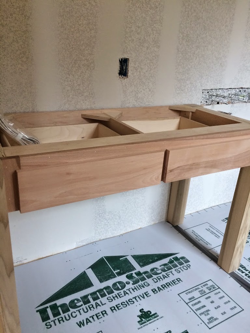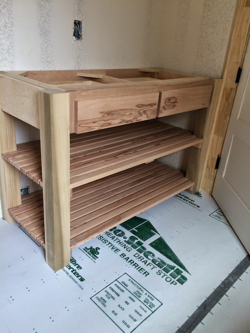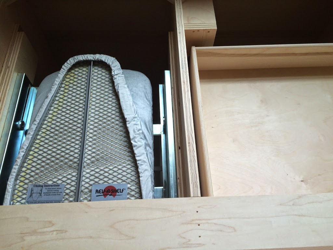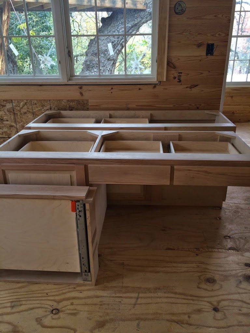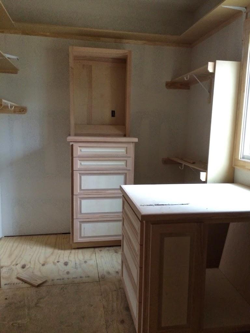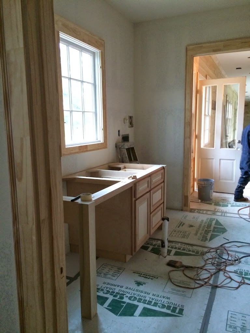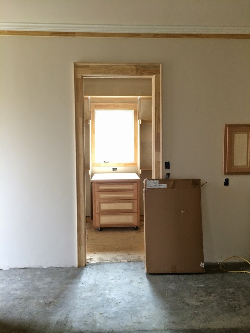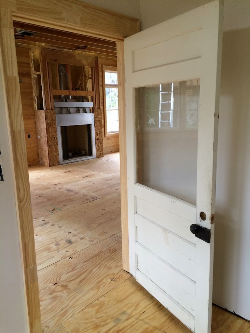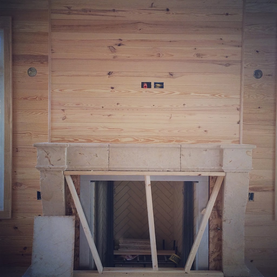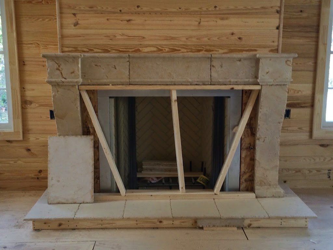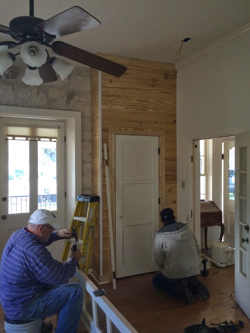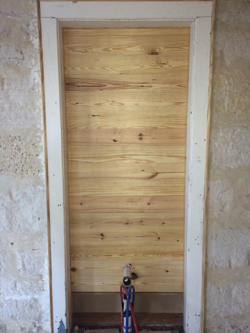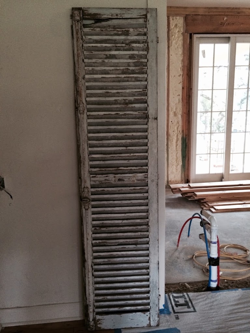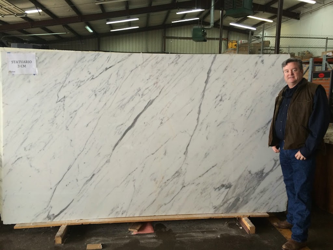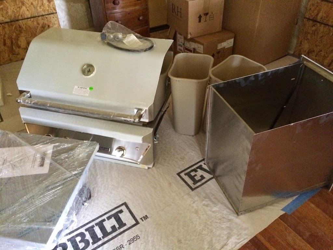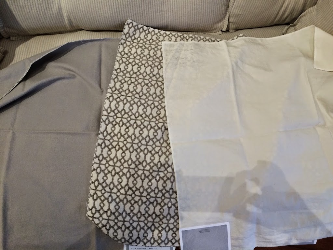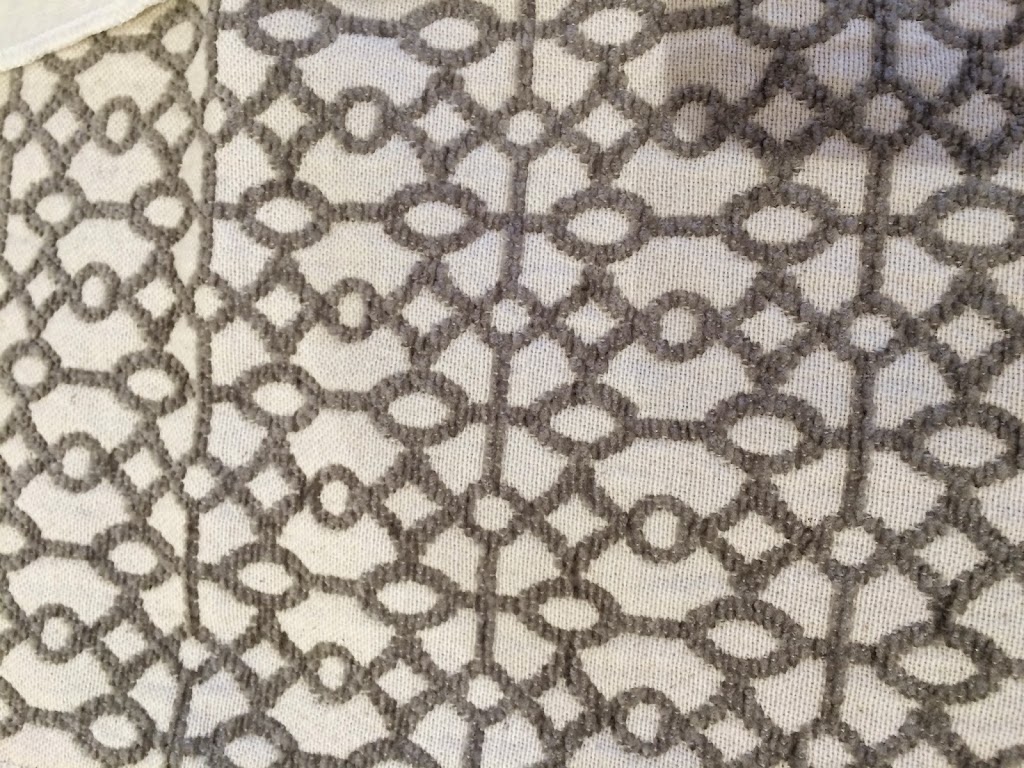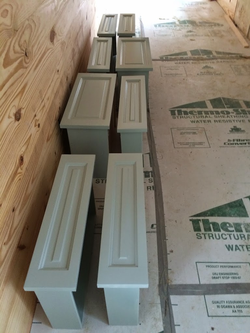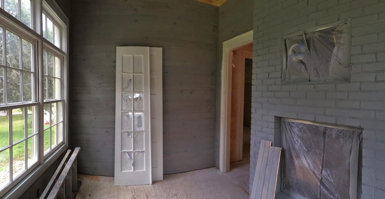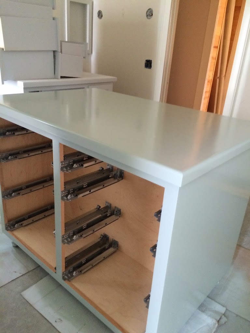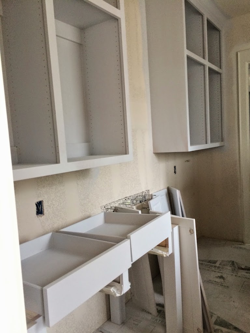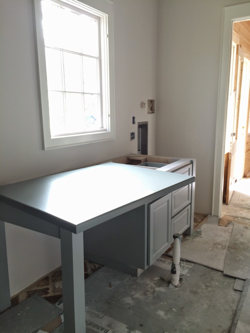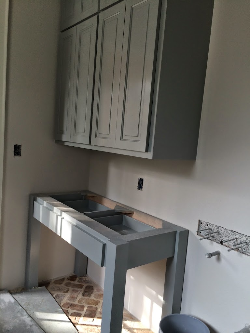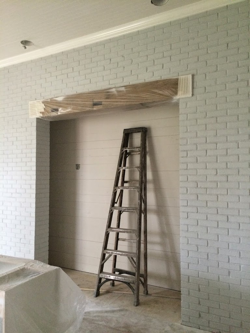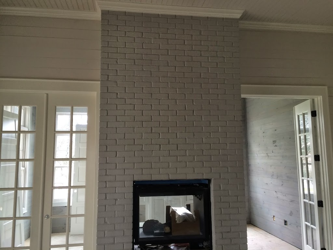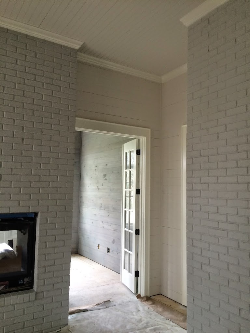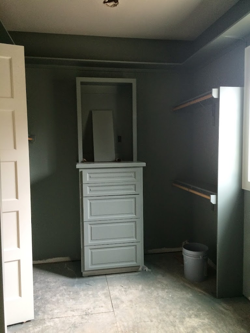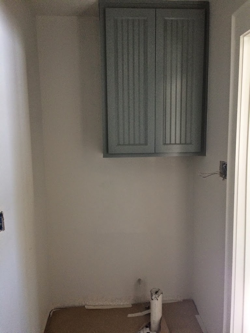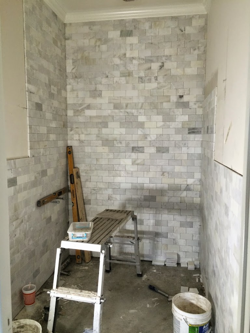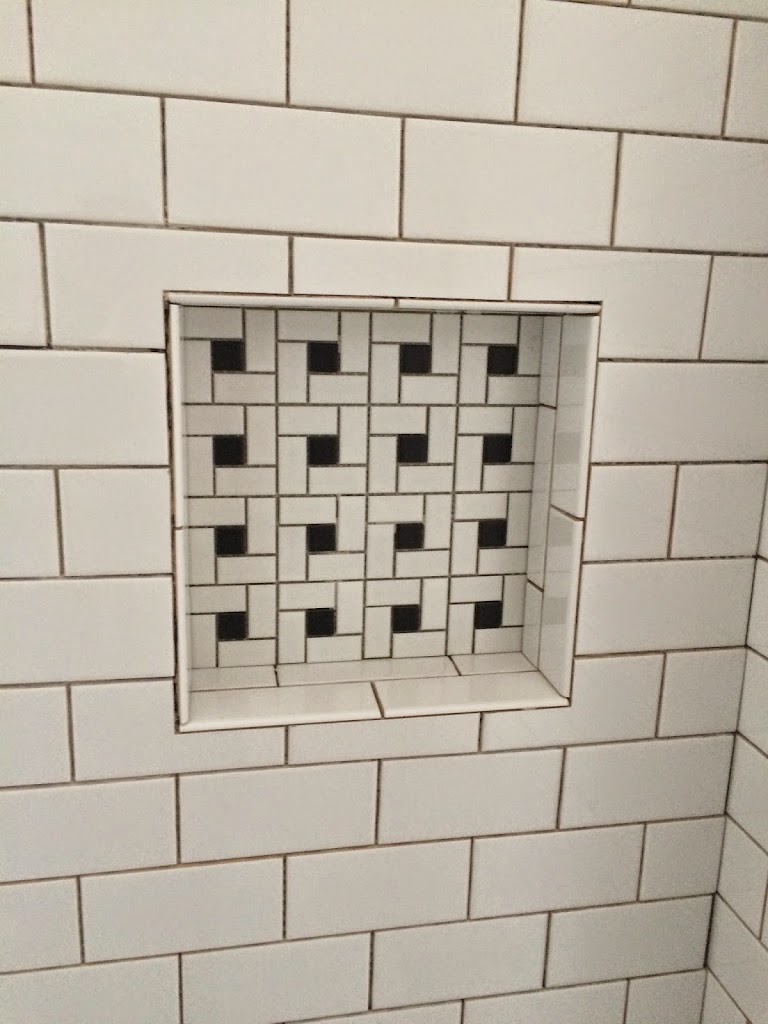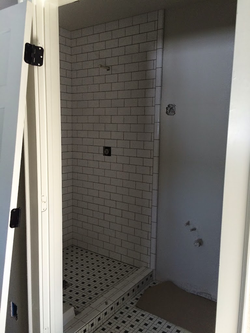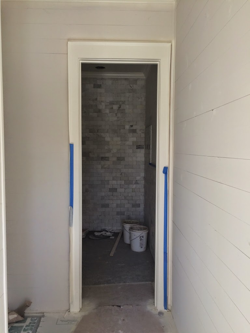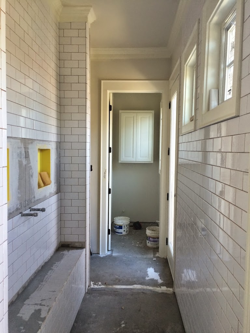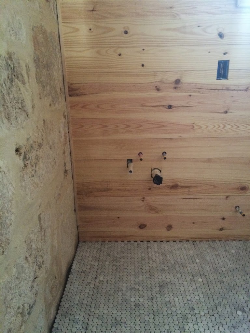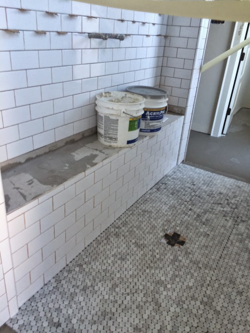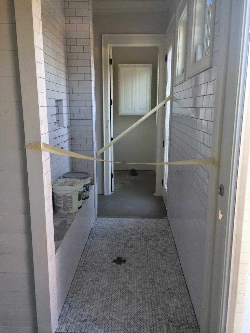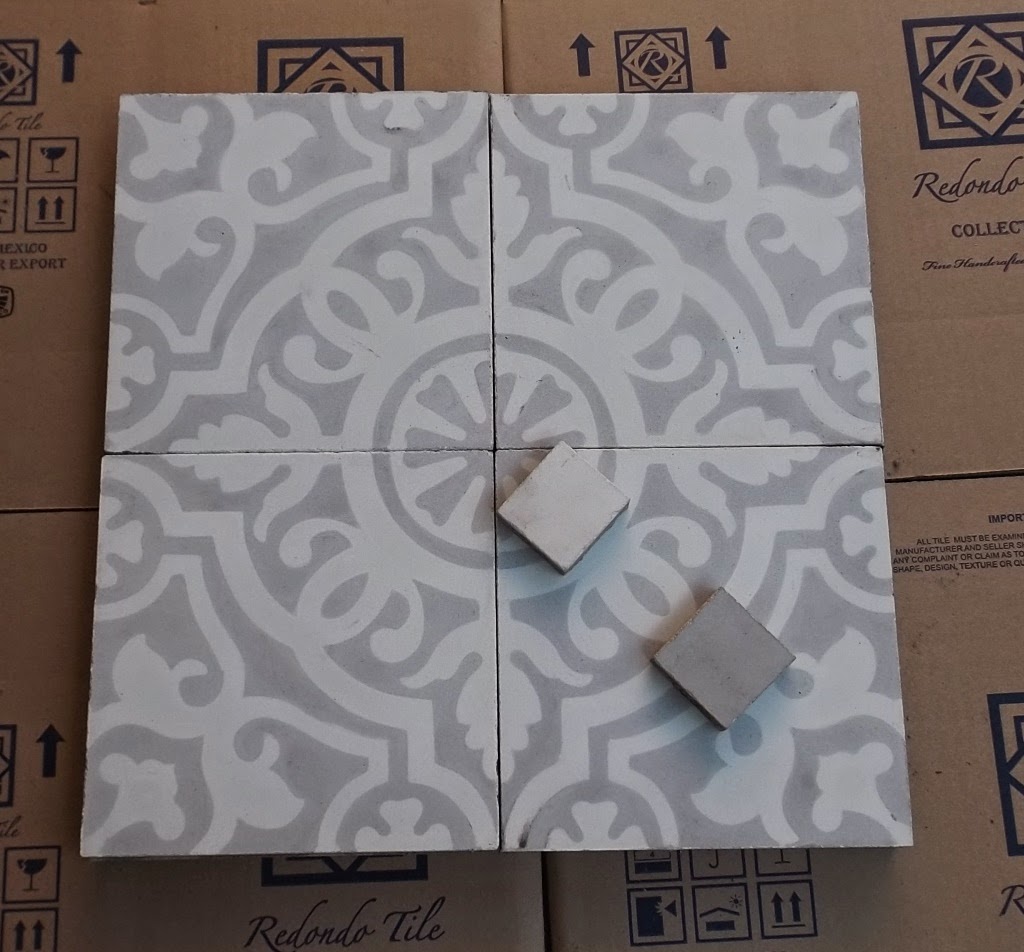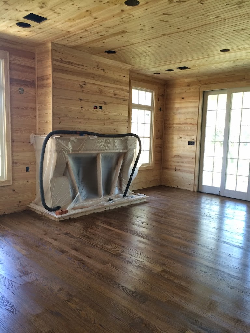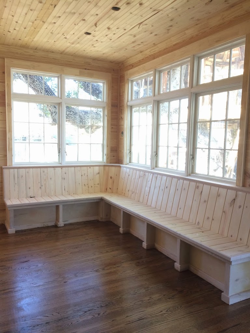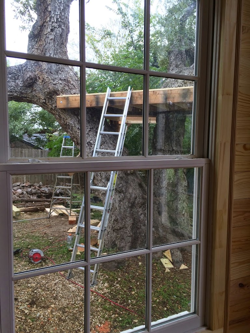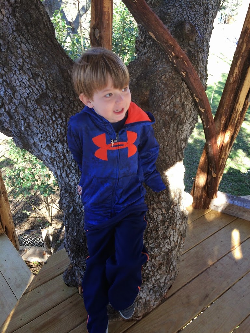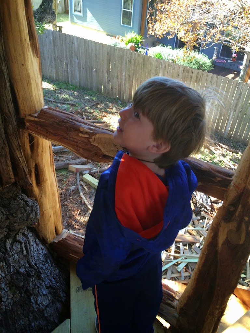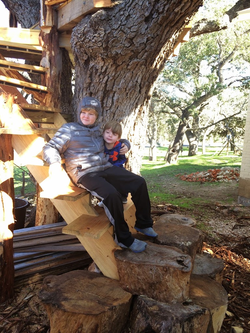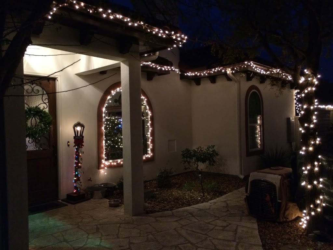
28
Dec
Merry Christmas
Merry Christmas!
May the God of hope fill you with all joy and peace in believing, so that by the power of the Holy Spirit you may abound in hope.
Romans 15:13
Having a little downtime finally so it seemed fitting that I fill you all in on the house.
Needless to say, we’ve been busy. Life can be a little crazy during the holidays for everyone. We had a cozy little Christmas in the casita. I didn’t get any Christmas decorations out of storage. We put together a sweet little table top tree with some “found’ treasures like the pheasant feathers Scott brought home from hunting and pinecones collected in Houston by none other than Coco.
When last I wrote, I mentioned that things were about to get busy with paint and built-ins and a trip to select our counters so let’s get to it!
I break it down into manageable bites… Let’s begin with the new built in cabinets. We have two types of wonderful carpenters on the project. Our trim carpenters and our cabinet makers. Their personalities are night and day but their ability and artistry are both amazing and beautiful.
Our bathroom counters are seen resting in our bedroom above and below.
Here you see the beginnings of the laundry room. The table like space is designed for rolling laundry carts to fit perfectly underneath.
A built in ironing board. Yes ma’am. Don’t mind if I do!
The built in desk for my office is resting here in the breakfast area. What is that outside the window?
Scott’s closet. He was very specific with the design of his island. He measured his luggage and made certain it would be an efficient packing station.
Here are more shots of the laundry room above and below. The table like section under the window is designed for Earl’s dog kennel.
Here’s the beginnings of my closet.
Below you have a peek into Scott’s closet from the bathroom.
Move over onto the other side of the house. Here is the door to my craft room/office while looking out into the living room. The door was the back door from the old house. The hardware is original and I love it.
Fireplace is waiting for the mantel.
Looking at the wall that will have the oven while standing in front of the fireplace.
The beautiful marble fireplace is being installed.
Below you can see the area that will have the banquette.
One of the front original rooms will become a guest bedroom. Here you can see the carpenters making a closet for the room. The door was the pantry door from the old kitchen.
The trim carpenters made me a new bead board ceiling for what will be the formal living room. It was a little rotten with water damage.
The old doorway is becoming shelves on both sides of the wall. The rock walls are SO thick!
Two French antique shutters with cremone bolts will be mounted on either side of the new bookshelves in the sitting room. I think the back of the bookshelf will be painted a soft gray blue that will match the ceiling color.
While all of that was going on, we’ve been making some purchases.
Scott was so sweet and went with me to Austin to look for marble and soapstone. Our builder has a relationship with some fabricators and suppliers there and we could get a better price by leaving San Antonio to find our surfaces.
I went with the intention of purchasing Calcutta gold for the kitchen but the slabs that I saw, we ended up going with Statuario. Two slabs for the kitchen. We are using Carrara marble for the bathroom counters. The mudroom, butlers pantry and outdoor kitchen will all have soapstone. AG&M had beautiful soapstone with veining but not green! Of course I forgot a picture but it is called Mineral Black. This is their website: agmgranite.com
Here’s a glimpse of some other purchases. The pieces of Scott’s outdoor kitchen.
The outdoor kitchen waiting for paint, counters and of course, the grill.
Random purchase- French wine gathering basket. Table? Storage? We’ll see…
This will be Tucker’s mirror over his sink. It is a French window with cremone bolt made into a mirror.
Vintage lighting for the laundry room.
Reproduction French window/mirror will go over the fireplace in our bedroom.
I made a QUICK trip to Quatrine in Houston because they were having a mega sale. My friend Jennifer came and held my hand through the whole process. This was very important because they are probably the sofa and chairs that my grandchildren will sit on! Gray sofa and pattern for the two chairs. They will swivel which will be helpful for the boys to see the TV. Heaven forbid they have to crane their sweet little necks. These are all washable slipcovers. PTL
I just picked this little beauty up at Fiddlin Frogs in Leon Springs. Before the sale began. Duh.
That’s metal fretwork. I love it even at full price. It will go in my closet. We ran back to Fiddlin Frogs after the sale began and bought all of the bedding for our guest bedroom. Then we found the same bedding on sale at Cielo. For less. Double Duh. Can’t win at this saving money business.
Ready for some paint?!
Boothbay Gray- Benjamin Moore. This is the laundry room and mudroom color.
Earl Gray BM for Scott’s office. We used a diluted paint for a pickled treatment on Scott’s walls and full strength on the ceiling and brick.
Below is my closet island in Silvermist BM. This color is also on the ceiling in my closet.
Well this is at teaser. That’s just the primer on the laundry room cabinets. Reminds me of the time I went by the house to check on the paint. They had just begun and it was dusk. Everyone was gone. All I could see was what appeared to be the WRONG color. Everywhere. I panicked. I found the RIGHT paint color and pried the lid open. SPlaT. The beautiful Classic Gray BM wall color splashed all over me. It had not occurred to me that the color was the primer before I ruined my new jacket and had to wash paint out of my hair. Yep. True story.
And here’s the laundry room with Boothbay Gray. I can’t describe the love I feel for the perfection of this shade next to the reclaimed bricks.
Below is the brick in the master bedroom. It is Sterling BM. Again. Perfection. I am so happy.
The fireplace in our bedroom with a peek into Scott’s study.
My closet
The “island” is on casters. It can be an island or a peninsula as the mood fits.
Scott’s closet. It is two down on the color chip from Boothbay Gray. I did this because you can see the two rooms at the same time. Duxbury Gray is a nice masculine color and we did the walls and the built ins all in Duxbury. All Benjamin Moore.
Below is a peek at Luke’s cabinet color- Puritan Gray. Also on the same chip.
Here they are beginning Luke’s paint. We did the walls and ceilings all the same because he has the fun pitched roof line of an attic space. It is Mindful Gray SW.
The tile is coming along beautifully! Tucker’s bathroom has Carrara subway tiles and will have bluestone hexagonal tiles on the floor. Thomas, the cabinet maker, is creating a beautiful sink for him. It will be distressed and stained to imitate an old piece of furniture. He will have a claw foot tub with a shower attachment.
Luke’s bathroom is white subway tiles with a pinwheel pattern on the floor.
Sneaking a peek of Tucker’s bathroom through the painted shiplap passage way off the hall. Almost all walls are in Classic Gray which is really a white.
Here is a view of our shower.
This is the floor in the 1/2 bath. It is polished carrara tiles. There’s one limestone wall from the old home that is exposed. The shiplap will be painted. I’m still debating the color with myself.
And here are the honed penny tiles in our shower. They are honed because the counters will be honed carrara and so will the bench top.
Here’s a glimpse of the tile that will be the floor in our bathroom. These are the cement tiles that I designed. They are allegedly being made in Mexico right now. They were supposed to be ready at the end of November. Now the “guaranteed” date is the second week in January.
To Be Continued…
For happier news… the beautiful wood floors are being installed and stained. The old floors will be refinished to match.
Look at the beautiful banquette! Apparently it was a mathematical nightmare but it turned out so well. It is also very comfortable with the slanted back. I’m probably going to paint it…wait for it… a shade of gray???
Somehow I forgot to take pictures of my office so you will have to wait. Speaking of waiting… I have been WAITING to tell you about our other house we’ve been building.
Tucker always dreamed of a fort in our favorite tree, Grandpa. Don’t worry, we consulted with the arborist before we began!
We surprised Tucker on Christmas morning.
It’s not quite finished.
Beyond his expectations…
I think they were pretty excited!
The unfinished product!
This is being built by local artist, craftsman, entrepreneur, Hans Riedlinger. You can find him on Facebook- Hill Country Treehouse.
That’s all for now folks! Best intentions for blogging more often. Maybe it should be my New Year’s Resolution? In the meantime I plan to enjoy our Christmas break and make some memories with my boys. I hope you all have had a Merry Christmas with your family and friends.
“It is good to be children sometimes, and never better than at Christmas when its mighty Founder was a child Himself.”
-Charles Dickens
Peace, Love and Joy
-Sarah
Our little casita is calm and bright tonight.
Goodnight!

